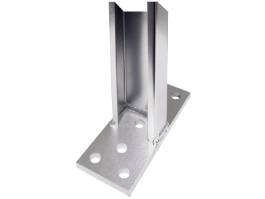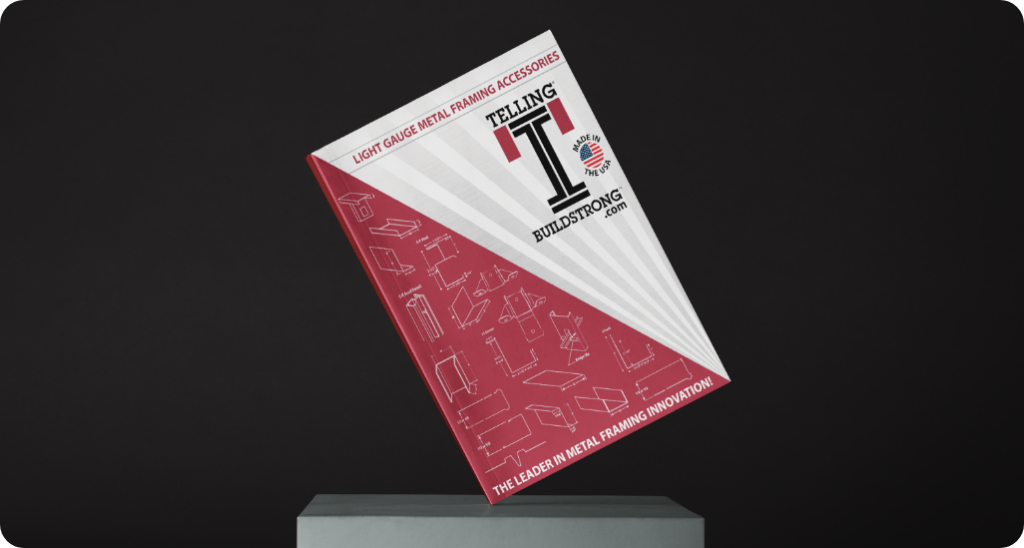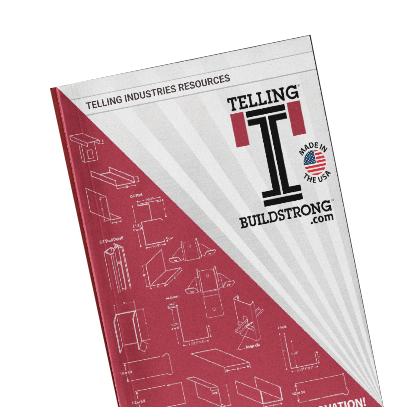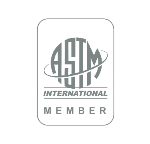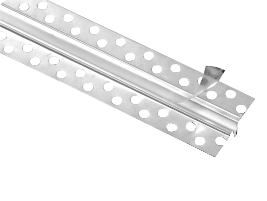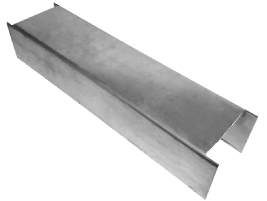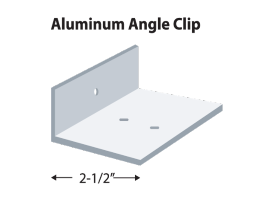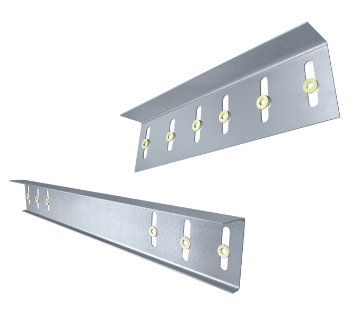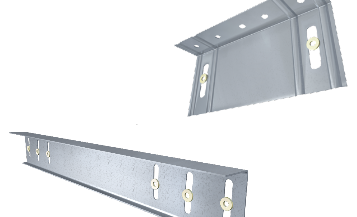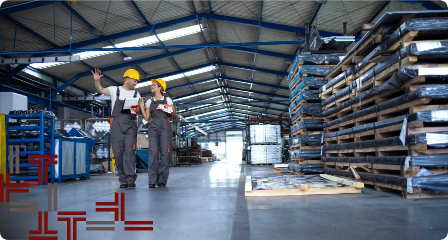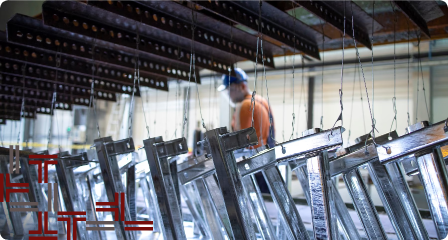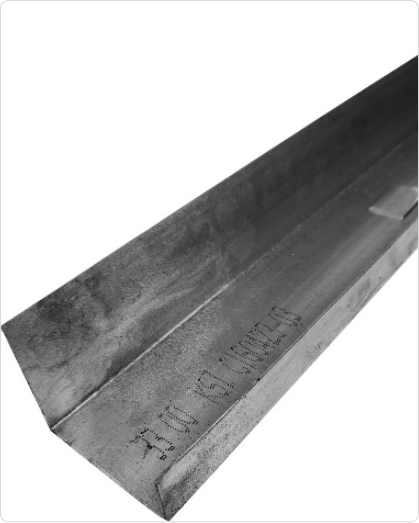
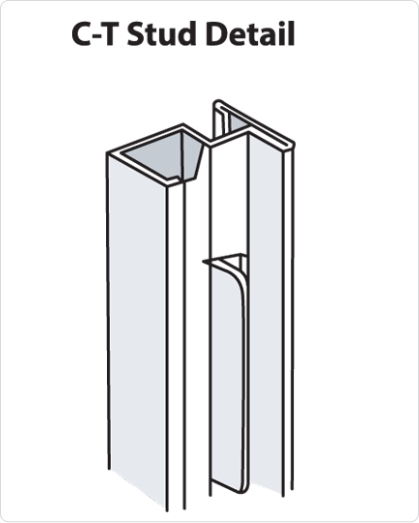
Shaftwall
Shaftwall systems are used to aid in the construction of elevator shafts, mechanical shafts, stairwells, air return shafts and horizontal membranes. The system is designed to use with 1” gypsum board. Telling’s shaftwall is available in 2 1/2”, 4”, or 6” sizes. Shaftwall is available in 18, 33 and 40 mil thicknesses.
Installation Instructions
Blocking a metal stud wall refers to installing a short piece of stud horizontally between the vertical studs. The purpose of blocking is to provide an attachment support point for mounted construction features like shelving, frames, cabinets, railings or other fixed hardware.
- Cut C-T studs 3/4” less than the height of the opening
- Cut 1” panel 3/4” less than the height of the opening
- In structural steel-frame construction, install J track sections before applying spray-on fireproofing
- Joint compounds should be applied at ambient temperatures above 50°F (10°C) with adequate ventilation
- Use Type S screws for 25-gauge steel framing. Use Type S-12 screws for 20-gauge (or heavier) steel framing
- It is important that the job structural engineer approves the type, size and maximum spacing of track fasteners to meet the design load requirements
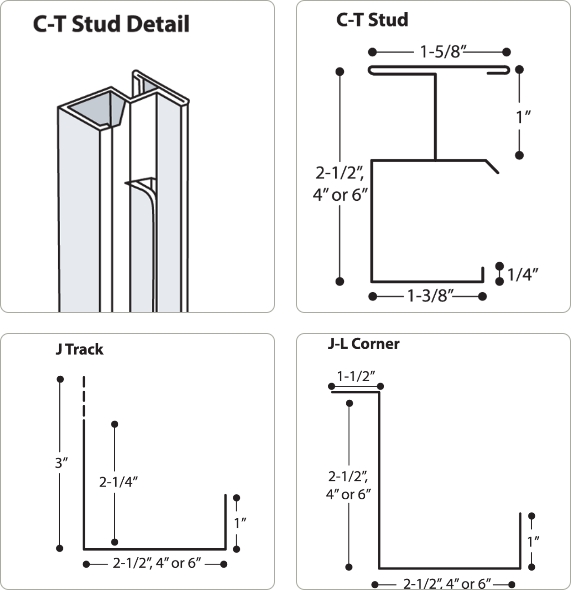
Code Compliance

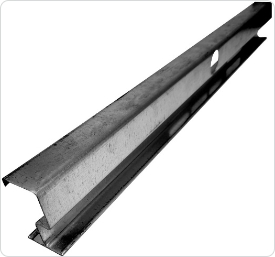
- AISI North American Specification [NASPEC] S100-07 with 2010 Supplement
- IBC 2006, 2009, & 2012 Compliant
- Non-Structural framing is produced to meet or exceed ASTM C645, A653, and A1003
- Member of the Steel Stud Manufacturers Association
Architectural Technical Product Information
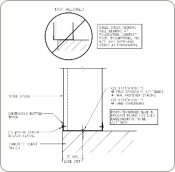
Arcat CAD resources
These resources include 2D and 3D CAD drawings, CAD models, and technical data sheets. The CAD resources are designed to provide users with accurate and detailed information about the True-Rule product.
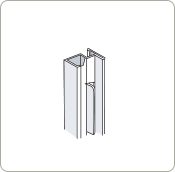
Arcat BIM resources
BIM (Building Information Modeling) resources are include BIM files, 3D models, and technical data sheets, providing users with detailed information about the product.

